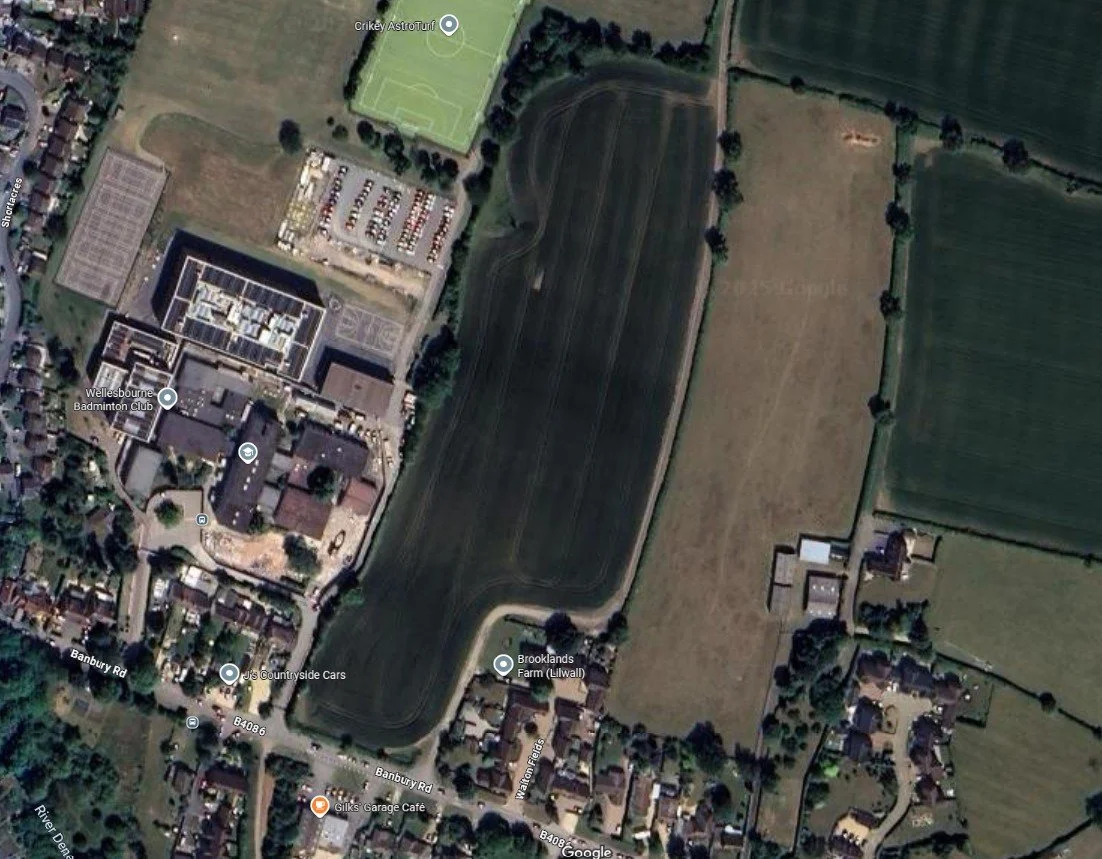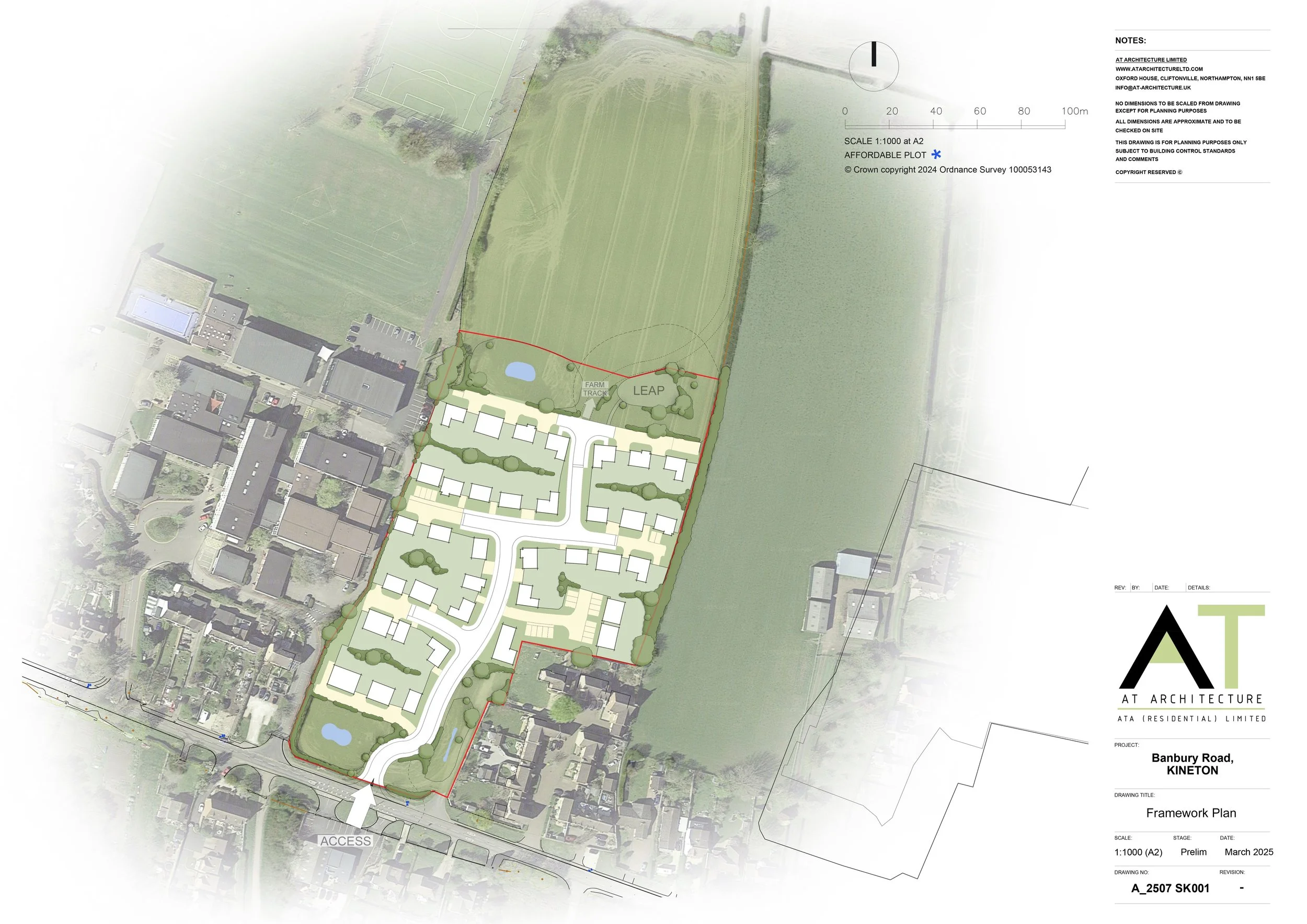Banbury Road
Kineton
Welcome to our community update website for ‘Banbury Road, Kineton’.
SITE CONTEXT
The site is located on the eastern edge of Kineton to the north of Banbury Road. The site area comprises a broadly rectangular parcel of land between Kineton High School to the west and the Walton Fields residential development to the east offering strong visual containment. The southern site boundary is defined by the existing on-site hedgerow bounding the verge of Banbury Road beyond which lies more residential and commercial development. To the north the land rises offering further visual containment.
There are a number of existing facilities and amenities located in Kineton. The site is located approximately 600 metres (equivalent to approximately 8 minutes walking) from the village centre accessible via the existing footpath. The majority of local shops and services are located between Warwick Road, Banbury Street and Bridge Street which include the following:
• Post Office
• Village Hall and Community Library
• Butchers
• Florist
• Convenience Store
• Public House
• Restaurant
A Secondary School is located immediately west of the site. and a Primary School off King John’s Road a few minutes walk further to the West.
OUR DEVELOPMENT PROPOSALS
A planning application for a larger site area proposing up to 90 new homes was submitted in 2014 and was determined by the Secretary of State in 2016. The application was refused due to the conflict with the Neighbourhood Plan and it was concluded that the buildings should not extend onto the upper slopes of the northern part of the site. The inspector agreed with the Parish and the District Landscape assessment that the development should be limited to the southern portion of the land that did not involve development rising up the hill. It was concluded however that even for this larger previous scheme – there would be no adverse impact on the setting of the battlefield, that there would no severe transport impact, and that the site is in a sustainable location.
This outline planning application seeks to establish the principle of residential development on the lower part of the site and address the previous concerns raised by the Secretary of State. The quantum of development has been reduced to 50 homes and the development does not extend up the slopes to the north.
Matters of detail, such as design, layout, appearance and landscaping will be the subject of a future Reserved Matters planning application – subject to the grant of outline planning permission.
Outline planning permission is being sought for the development of up to 50 new homes, including public open space and a new play area. The scheme also includes provision for 35% affordable housing.
As illustrated on the masterplan, the development proposals consist of:
Up to 50 dwellings, including 35% affordable housing.
New vehicular access from Banbury Road
Green infrastructure, public open space and informal recreation and play area.
Creation of new ponds and sustainable urban drainage system.
Retained trees and hedgerows, and new supplemental planting.
Habitat creation and Biodiversity Net Gain
Sharba Homes are working to create a sustainable community which benefits from excellent green infrastructure to create a permeable network for existing and future residents. The masterplan proposals have been designed carefully following the completion of technical studies and demonstrate the suitability of the Site for development.
PLANNING CONTEXT
With more recent changes in planning policy, a clear Government mandate to deliver more housing, a Nationwide and Districtwide shortfall in housing supply, Sharba Homes feel it is an appropriate time to pursue an application which meets a local district need in a sustainable location and addresses the previous concerns.
Have Your Say
As part of the planning application process, Sharba Homes would like to seek your views on the development in advance of submission.
Please submit comments via the form below.
Alternatively, you can post any comments to the following address:
Twenty5 Planning,
c/o We Work, 55 Colmore Row, Birmingham, B3 2AA
Or email them to:
hello@twenty5.co.uk
Stratford Council will carry out a separate consultation on the outline planning application once submitted and you will have the ability to respond at that time also. Your feedbaclk through this consultation will be provided to them as part of this application to help them better understand the local position. Therefore at this time, please do not direct your comments to the District Council.
Please supply comments by the 11.59pm on Monday 22nd September.




